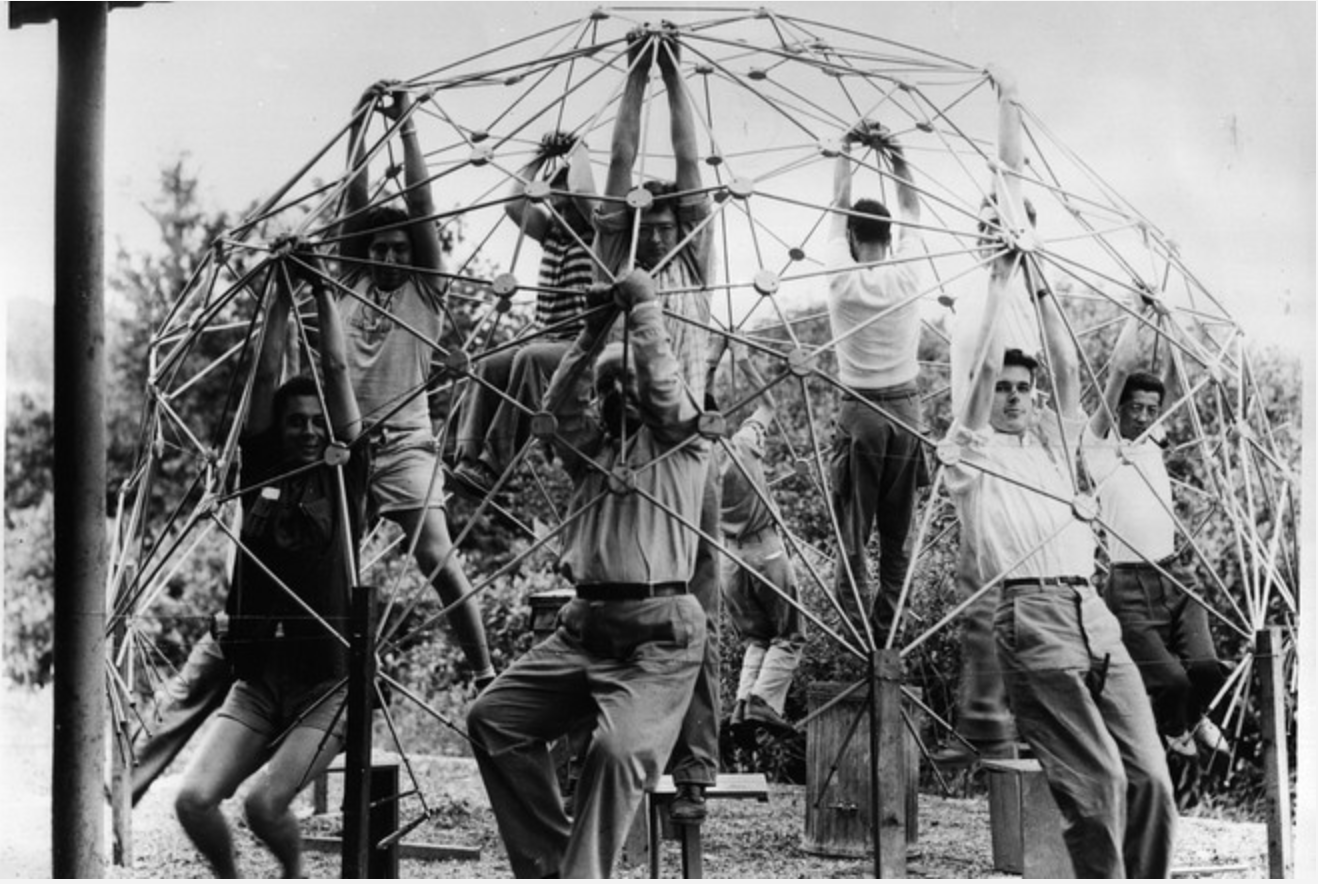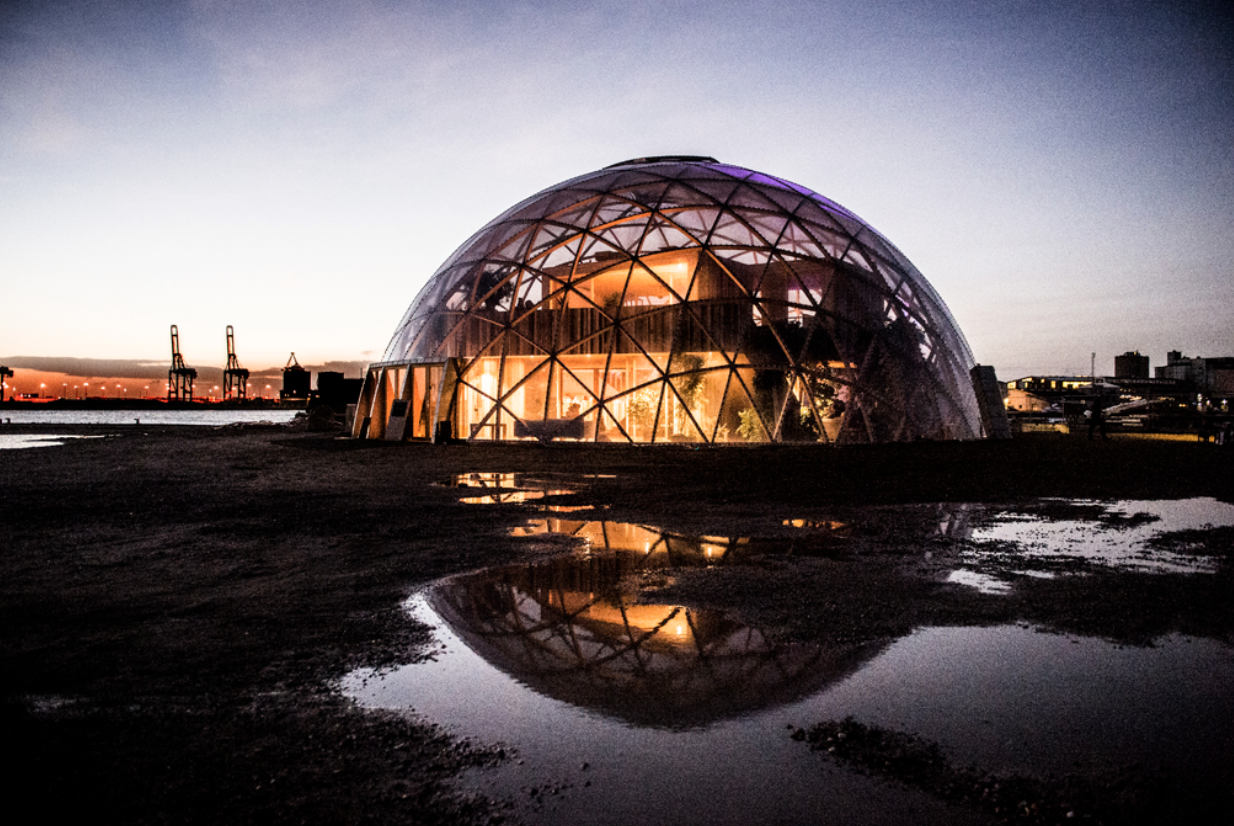2.1 Mind the Gap - or Is There Really One?
How the humanities leap into human-centered problem-solving
2.1.5 Visionary Design for Continuous Change
From Buckminster's Dome to Dome of Visions
In Lesson One you were introduced to Buckminster Fuller’s early design thinking and to one of his visionary and also somewhat speculative designs, The Buckminster Dome. The dome was designed as a biosphere for experimentation with more sustainable and mindful living. In the 1960s and 1970s the Dome was put into use in dessert areas to test utopian ways of living, and before and after this the Dome has been a testbed for liveable and sustainable environments in many forms, contributing knowledge and insights for the challenges of its era. |
| Buckminster Fuller and students with first built dome |
Dome of Visions
The idea behind Dome of Vision was to re-create Buckminster's Dome as a testbed for advanced tech-driven, sustainable building infrastructure. Danish architect Kristoffer Tejlgaard took his main inspiration from Buckminster Fuller’s iconic geosidic dome when he designed the Dome of Visions in Copenhagen. This first Dome of Visions, built in 2013, was situated at the Copenhagen harbour front, beside the Danish Royal Library, and attracted much attention. In Copenhagen the Dome tested for sustainable biospheres and for cultural interactions and ground-up arts and culture movements using such a sphere for festivals, events and meetings. These events provided data on the biosphere in use. In 2015 a new dome was erected in Stockholm and later on this dome was moved to Gothenburg, where it provides a test-bed as a creative space for technology designers and co-workers at Lindholmen Science Park. The Dome has also put the UN SDGs at the centre for how users and visitors experience the unique co-creation space.
Green walls, urban furniture with integrated plantpots, trees and plants with eatable crops... White Architects are the landscape architects behind the Dome of Vision's urban nature and has created a dynamic environment where series of green modules provide an ever-changing outside. The eatability has been a main driver for choosing plants. The trees form an orchard with apple, pear, and plum trees, and contribute an aesthetic quality as well when blossoming during Spring and providing lush shade in the Summer. Some of the trees carry fruit way into the Autumn, and even during Winter" (Dome of Visions; A Space for Sustainable Dialogue. NCC Dome of Visions Sweden)
Since the Swedish Dome of Visions was built, the dome in Copenhagen has been dismantled. Instead, a new and larger Dome of Visions 3.0 was built on one of the port piers in Aarhus, where the municipality took over ownership and opened up the dome for cultural events, citizen-driven urban development, and project work and teaching with the city's university, university college and school for architecture.
 |
|
The Dome 3.0, Aarhus Harbour Front |
When we choose wood as the all bearing material in DOV 3.0 [third version dome built for Aarhus harbour front] it is, based on our current knowledge, the sustainable choice. It also applies when we choose to let the knowledge of the material producers be co-decision makers in designing the building’s elements. The same applies when we choose to let the material producers' knowledge be part of the design of the building's elements. It is the interaction that allows us to utilize the materials in the best manner; to optimize the material consumption in the design and reduce the amount of waste by respecting the material dimensions in the design process.
When the dome is clad with polycarbonate in rhombus shapes, instead of hexagons or triangles, waste is reduced from the sheets and at the overlapping joints. When the curved CNC-milled beams can be assembled in a simple laser cut steel node, the amount of steel is reduced and the production is optimized in a way that makes it easier to assemble and requires less energy. When energy is spent on carrying out a thorough digital modelling of the building, it helps to provide a more clear construction site and assembly process. When it is decided to let robots and machines do what they know best, it releases time for the craftsmen to focus on what they are passionate about. When the choices we make continually create simpler and easier structures as well as lowering the resource pressures on the globe, we know that we have made the right choices and that we have hit the right degree of sensitivity towards the spaces we create." (Atelier Kristoffer Tejlgaard)
Dome of Visions 1.0, Copenhagen. Interview by Thomas Gathy
(Science Train YouTube)
(Science Train YouTube)
References
- Buckminster Fuller: The Buckminster Fuller Institute: https://www.bfi.org/; Monoskop: https://monoskop.org/Buckminster_Fuller
- Dome of Visions: https://www.ncc.com/media/dome-of-visions/; http://domeofvisions.dk/dome-of-visions/; https://domen.aarhus.dk/(in Danish)
- Atelier Kristoffer Tejlgaard: https://www.atelierkristoffertejlgaard.com/portfolio/

